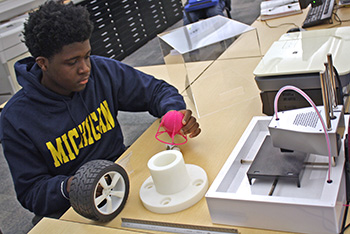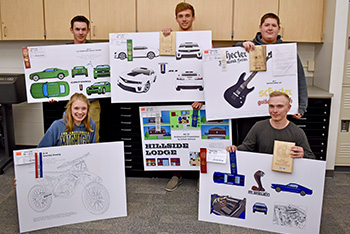ARCHITECTURE & DESIGN


Course Overview
Students learn to produce standard architectural drawings, communicate design ideas for projects and buildings, and work with professional design software commonly used in the field. Fourth-year math and college credit are also available. Related careers include, but are not limited to, architect, landscape architect, interior designer, building inspector, civil engineer, structural engineer, technical illustrator, construction management.
This is also part of the Early College: Advanced Technology Institute program at Muskegon Community College.
Download the Architectural Design brochure.
College Credit
Students who successfully complete this course may receive articulated college credit to the following schools: Baker College, Davenport University, Grand Rapids Community College, and Muskegon Community College. For information on how to earn articulated credit contact Andrea Rusco at the CTC.
Students who successfully complete this course may receive direct college credit to Muskegon Community College. Our direct credit web page has a list of all participating classes.
Instructor
CAD Instructor– Troy Foster
State of Michigan Curriculum Segments
- Career and Employability Skills
- Engineering Technology and Safety
- 2D Drawing
- Geometric Construction
- Orthographic Projection
- 3D Parametric Modeling
- Dimensioning and Tolerances
- Supplemental Views
- Engineering Drawings
- Manufacturing Process
- Design Concepts
- Research and Development
